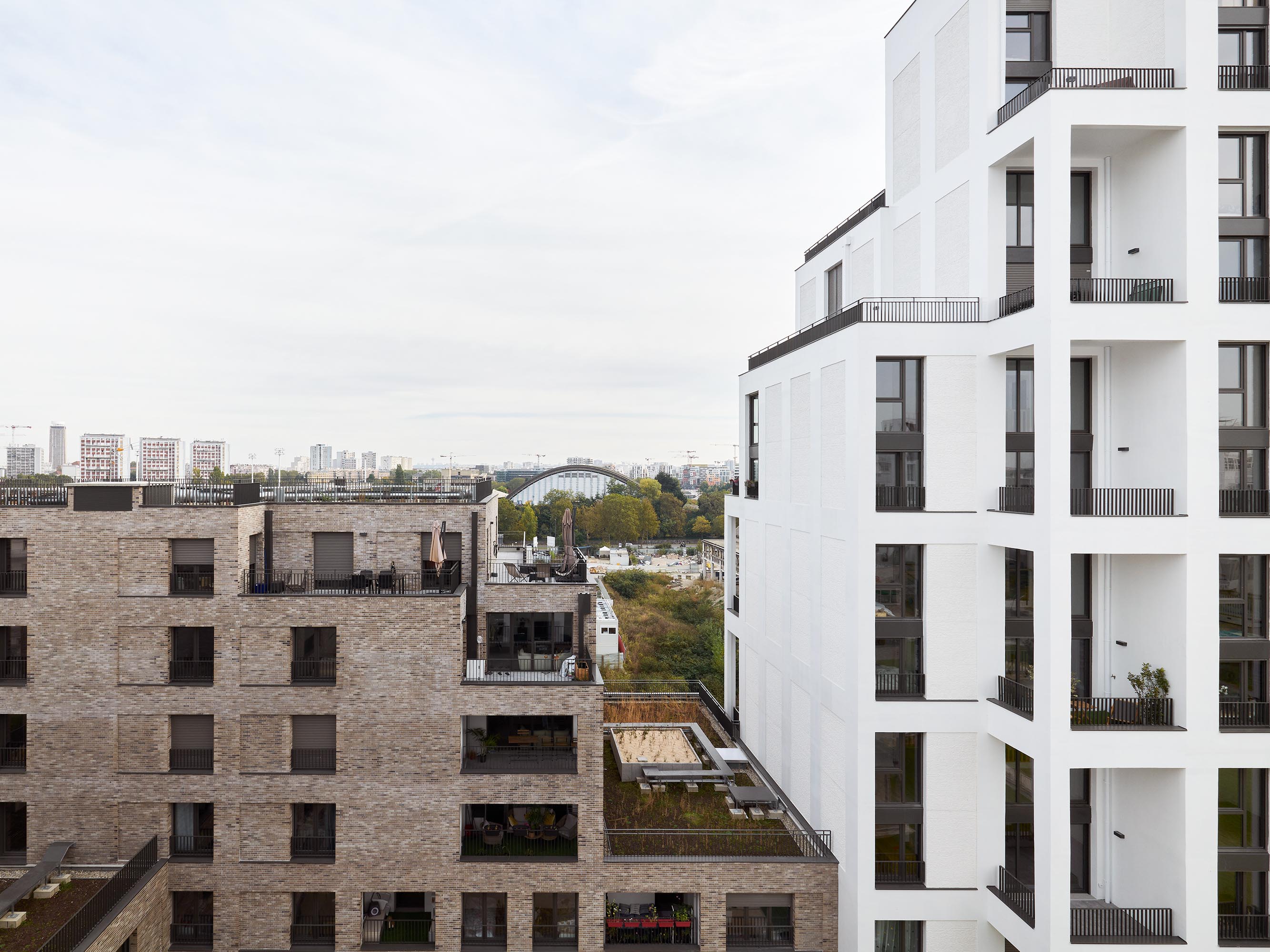
Asnières High Park
The renewal and opening up of this former industrial site is the aim of this project, located in Asnières-sur-Seine bordering the Seine and the commune of Gennevilliers, in the heart of the new HighPark metropolitan district. Contemporary and resolutely outward-looking, this complex of 137 homes, which includes duplexes with balconies and double-height terraces, is designed as a platform from which to observe the landscaped park in the heart of the district designed by the Ateliers Lion urban planners.
Two types of spaces are arranged both on the scale of the block and on the scale of the ZAC (zones d'aménagement concerté-urban development zone) to preserve views, minimise solar screening, and complete the urban project. The attics offer private or shared living spaces on the roofs. On the façade, materials recall the industrial past of the site by offering a contrast between brick and concrete. Its north-western façade is entirely transparent, breaking with all the opaque façades imposed by the sheltered areas. It creates a hanging garden and a patio at the entrance, both visible from the street, and invites visitors to come in.
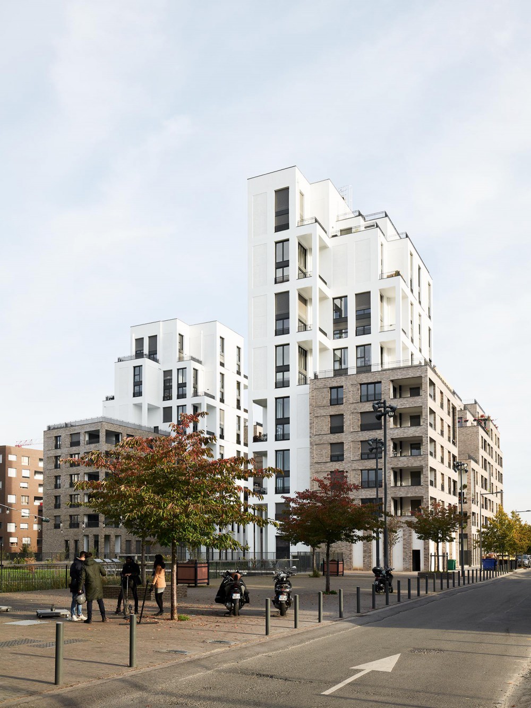
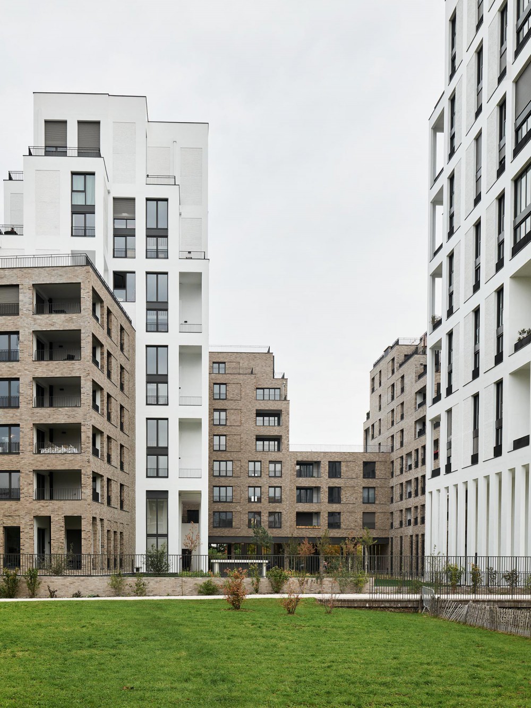
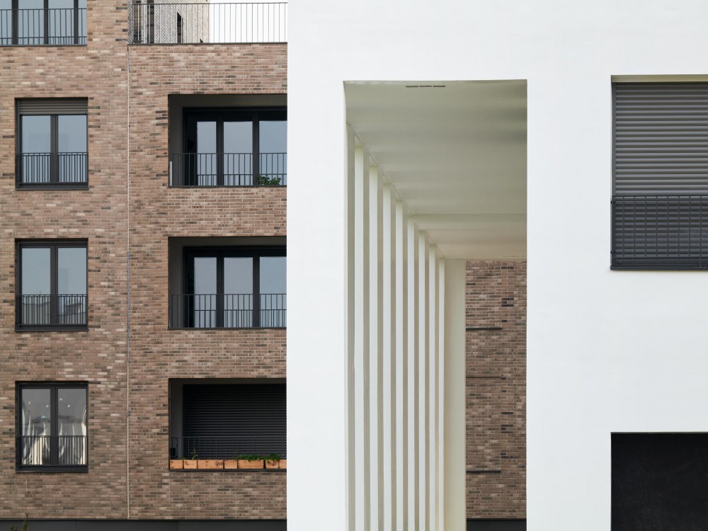
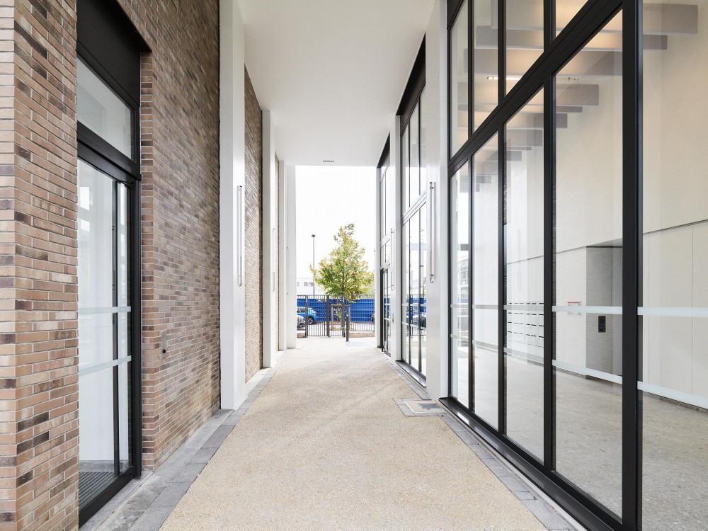
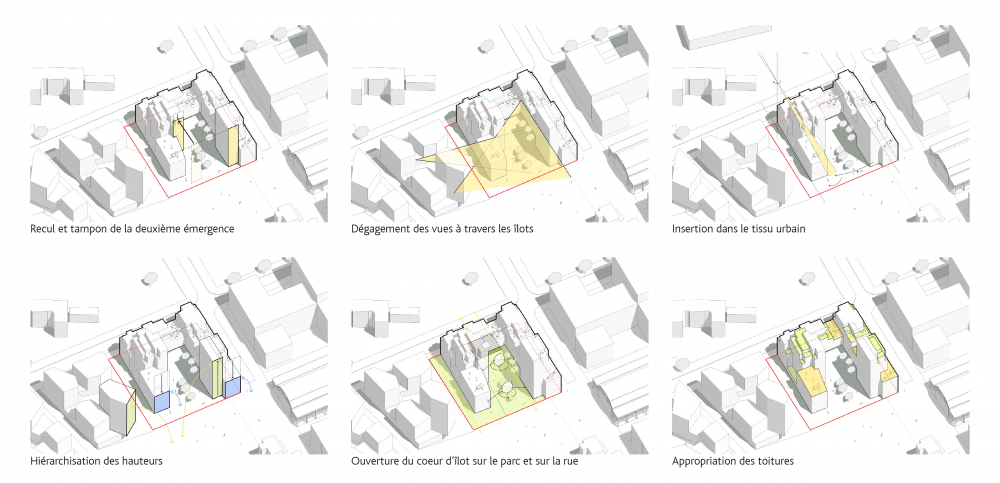
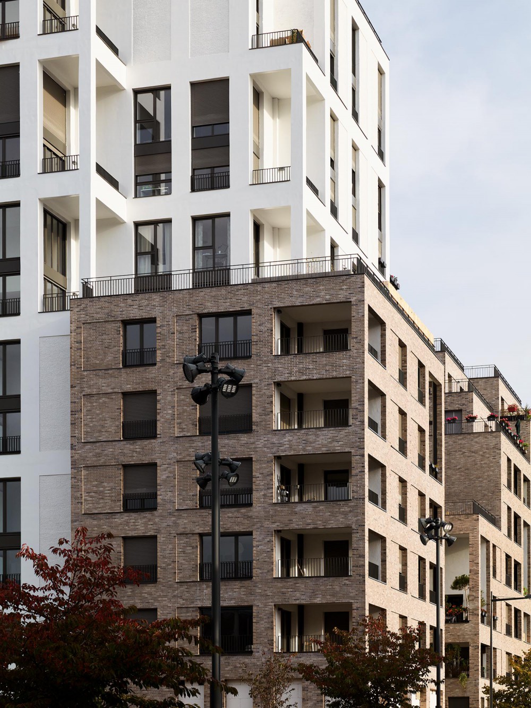
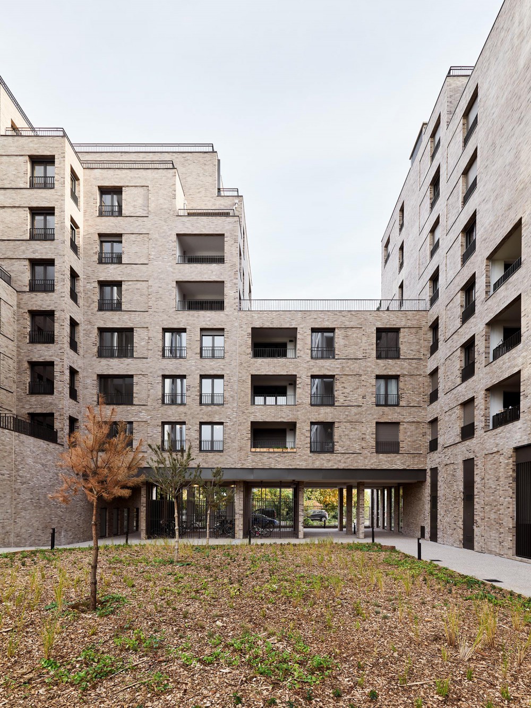
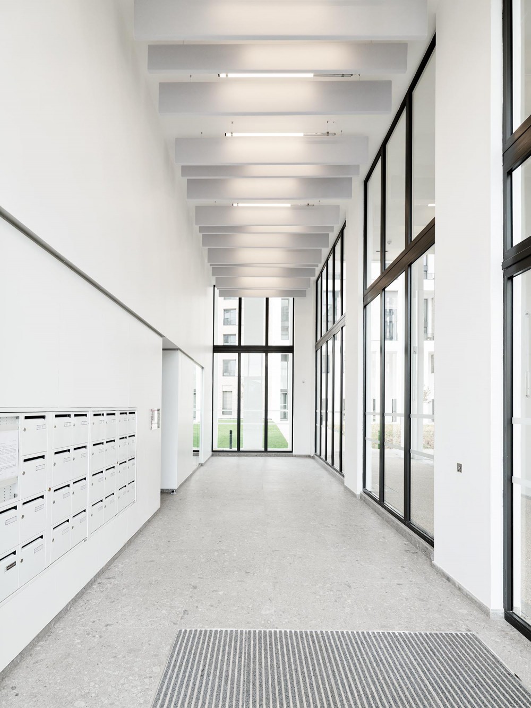
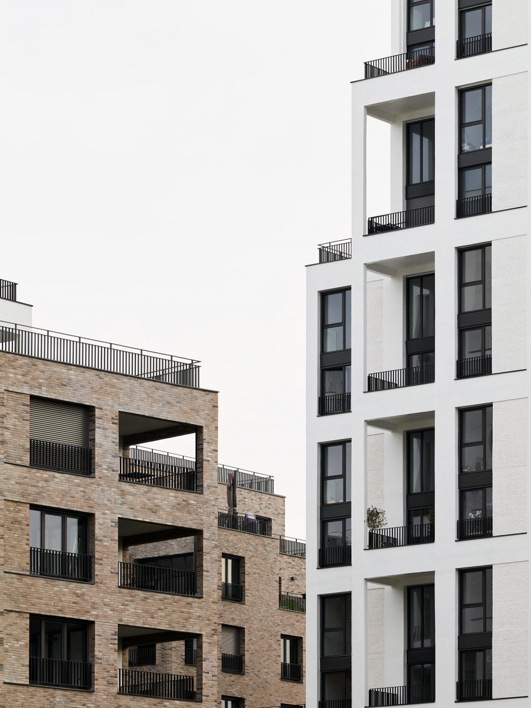
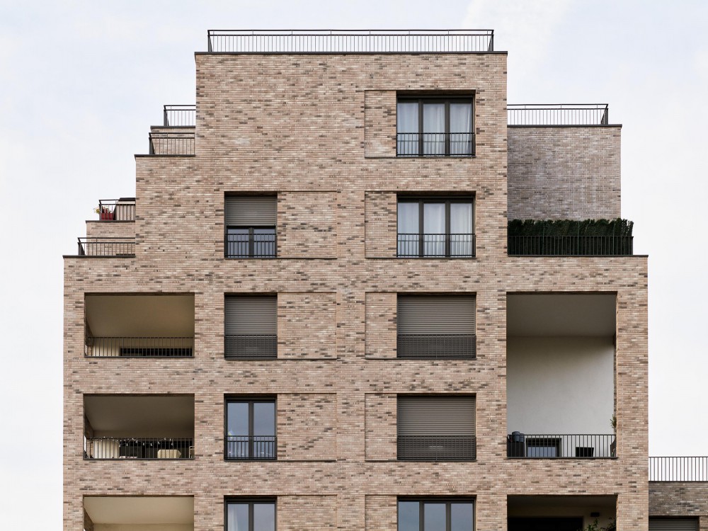
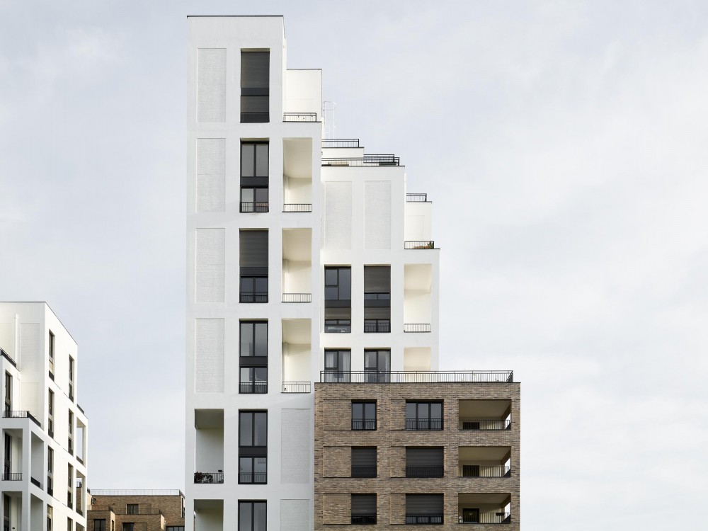
Asnières High Park
Area: ZAC PSA, Lot B5 - 92600 Asnières-sur-Seine
Area: 9 870 m2
Cost: 16M€ HT
Delivery: Novembre 2021
Team: Nexity Apollonia, Alpha Contrôle, LEGRAND, QIOS, UEC, David FOESSEL ( photographe)